Ashoka Impression
Ashoka Impression
About this infastructure
Ashoka Impression is the place where every individual desires to live. This is the perfect abode for those of you who prefer to live a life which does not give you a feeling of loneliness, this is the right choice to make. The apartment is spacious with proper ventilation, the mastermind behind this project have taken care of every small details that goes into making this artistic abode. Every nook and corner of the flat beams with natural sunlight and ample breeze which gives a fresh new beginning to each day of your life.

Our work
Gallery
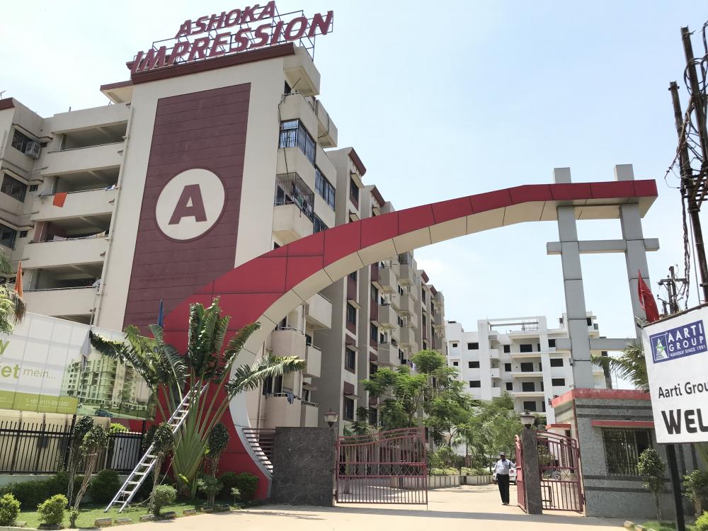
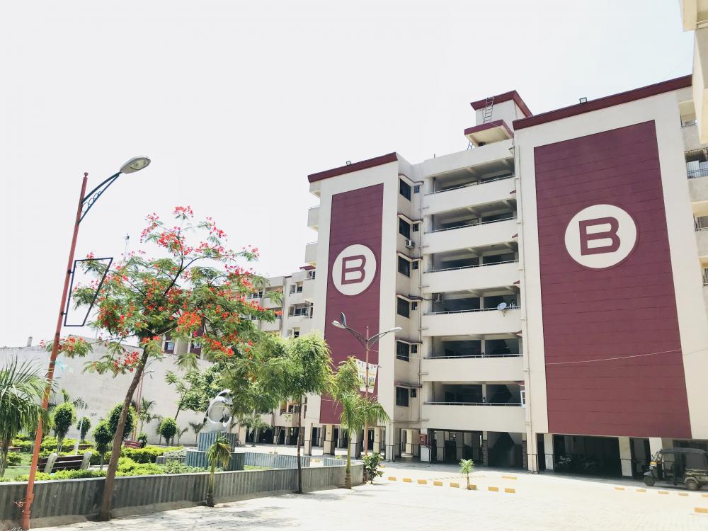
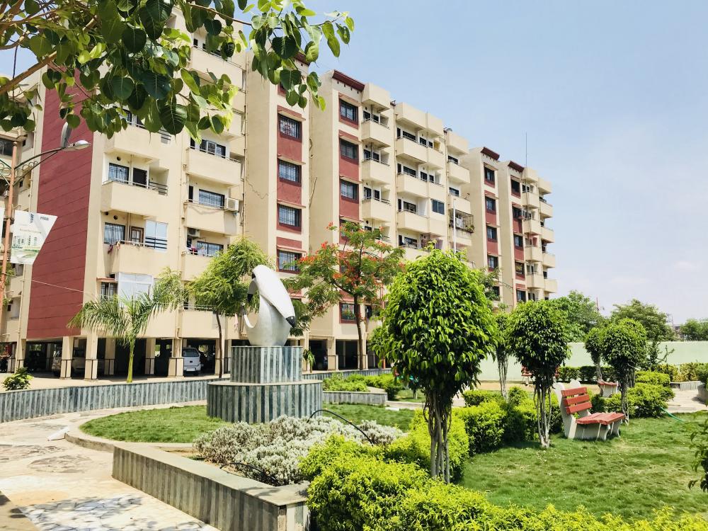
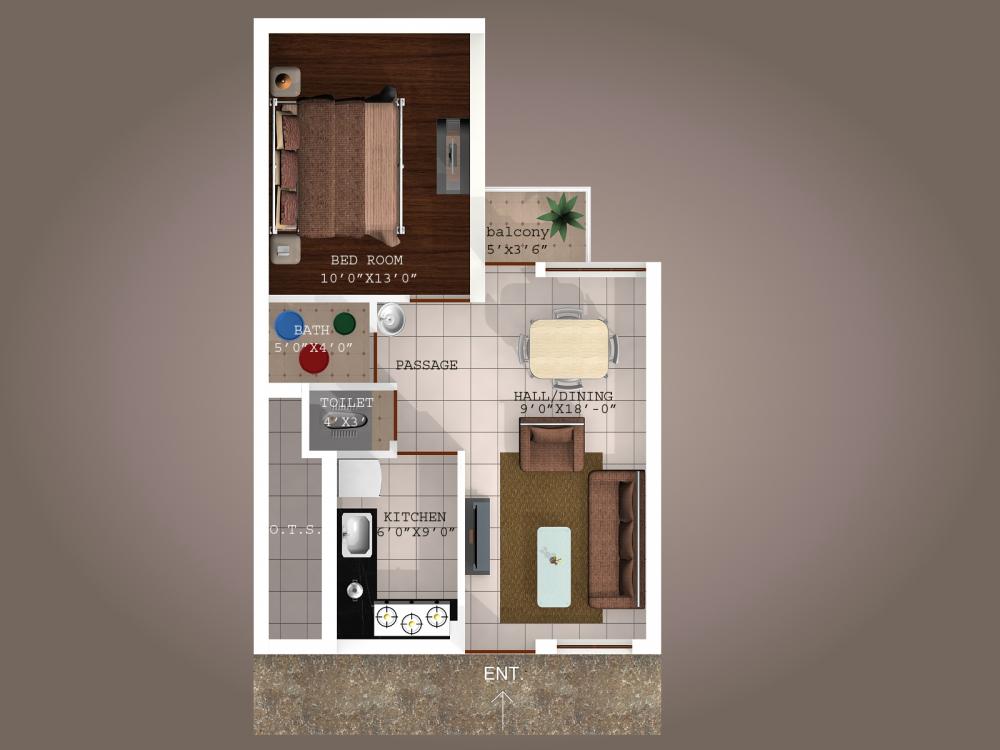
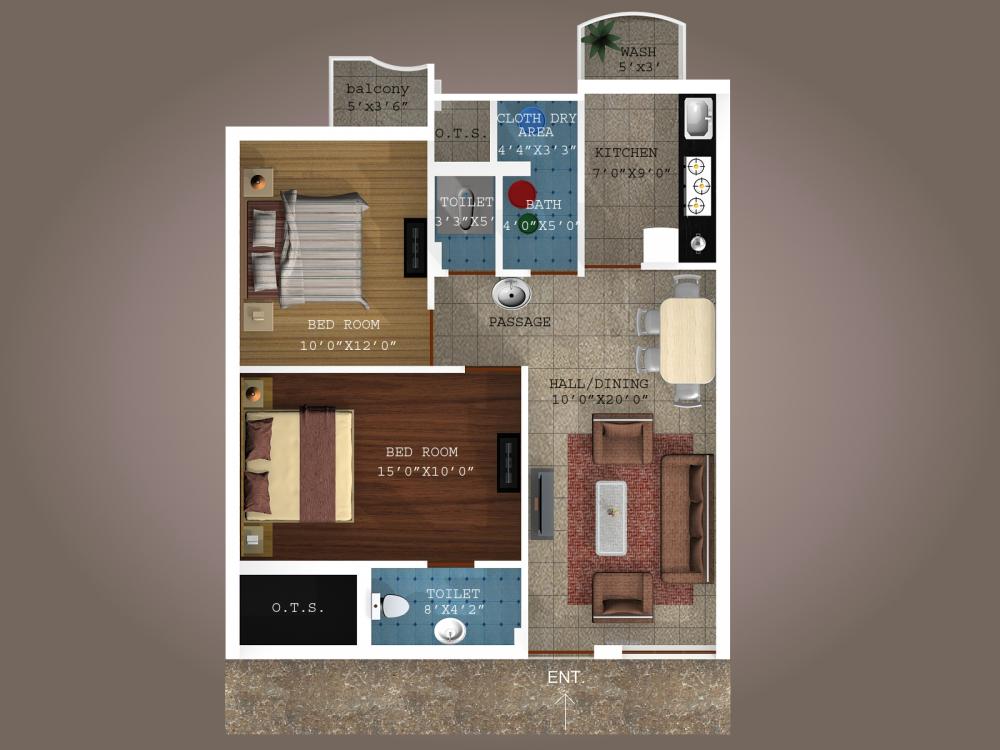
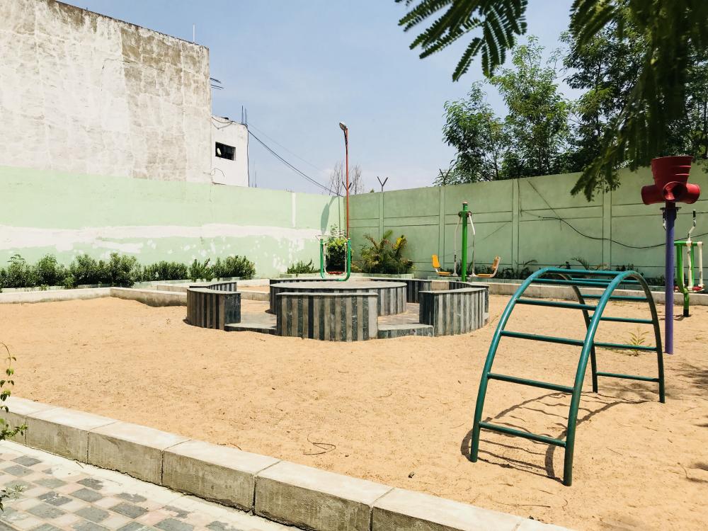
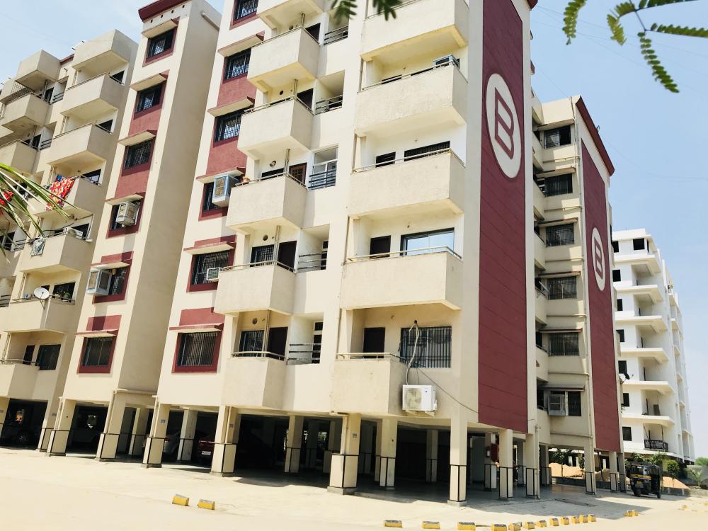
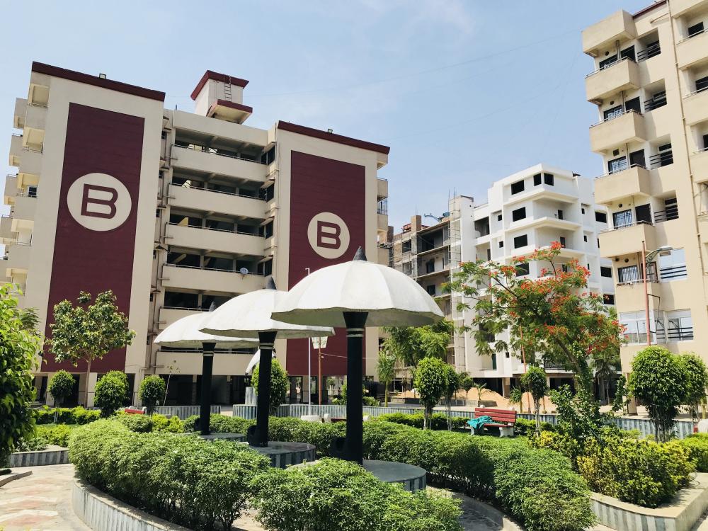
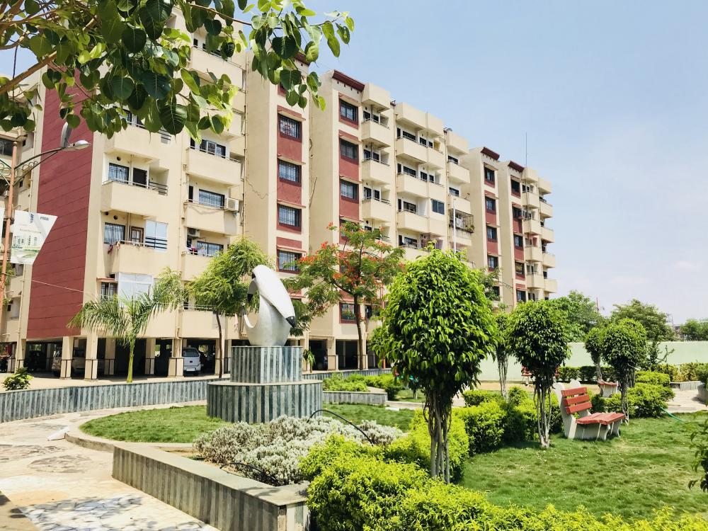
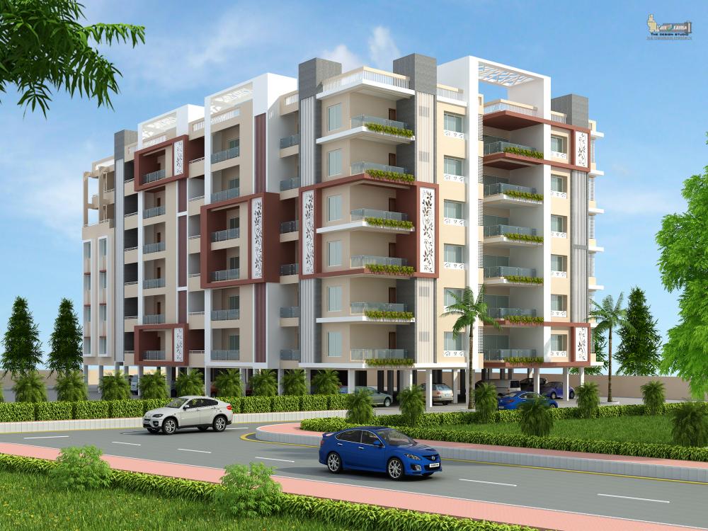
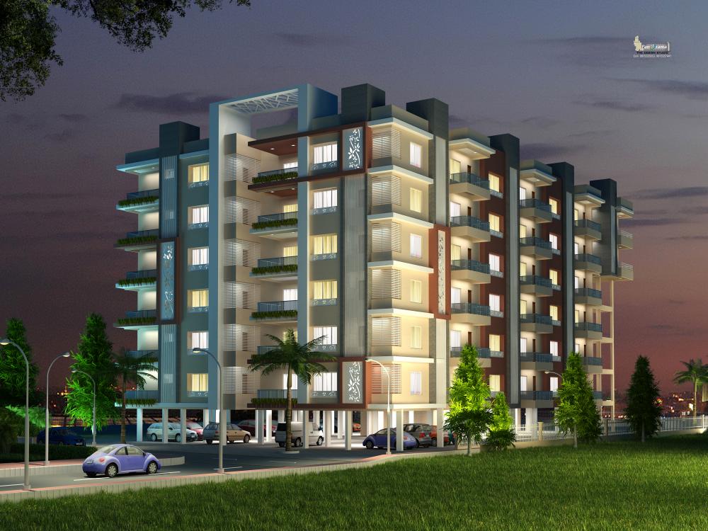
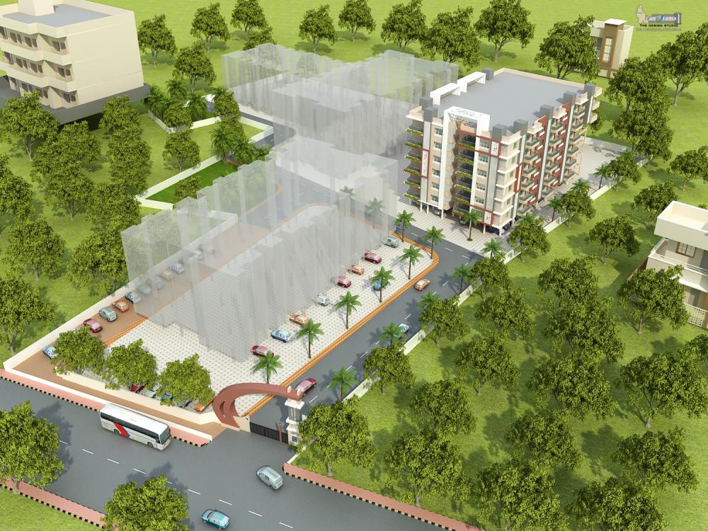
Our work
Floor Design
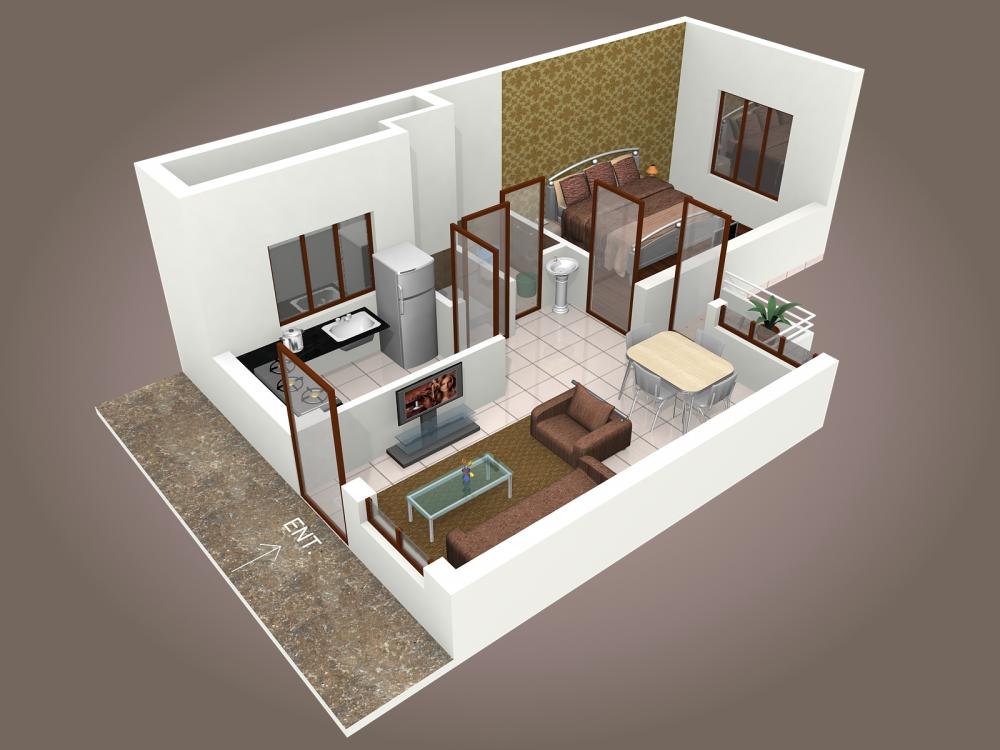
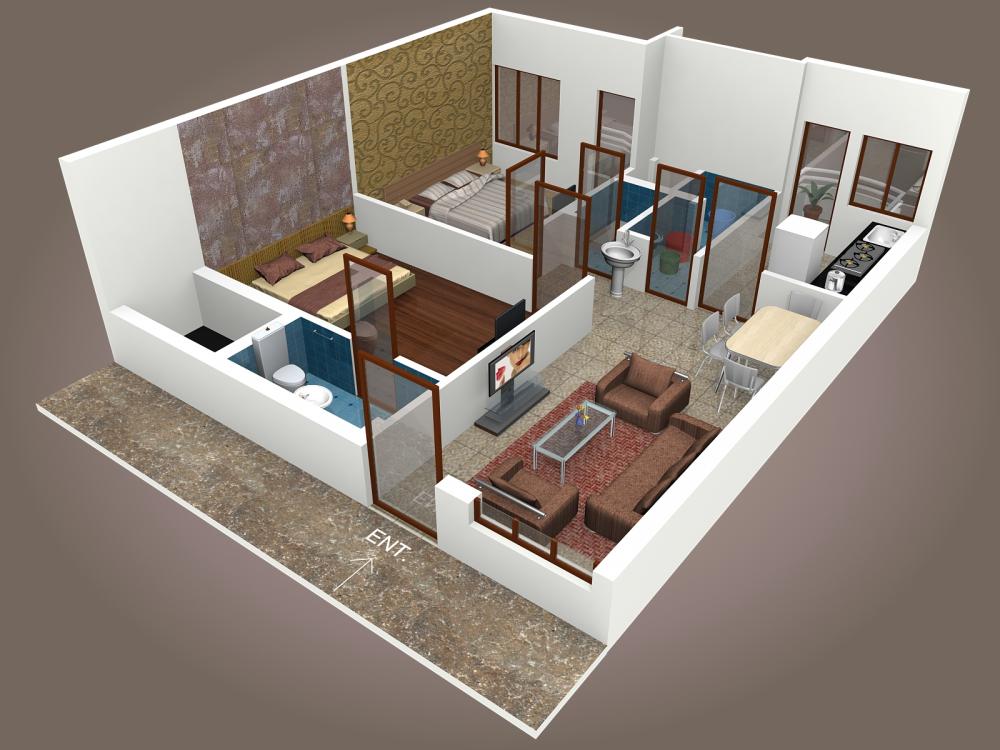
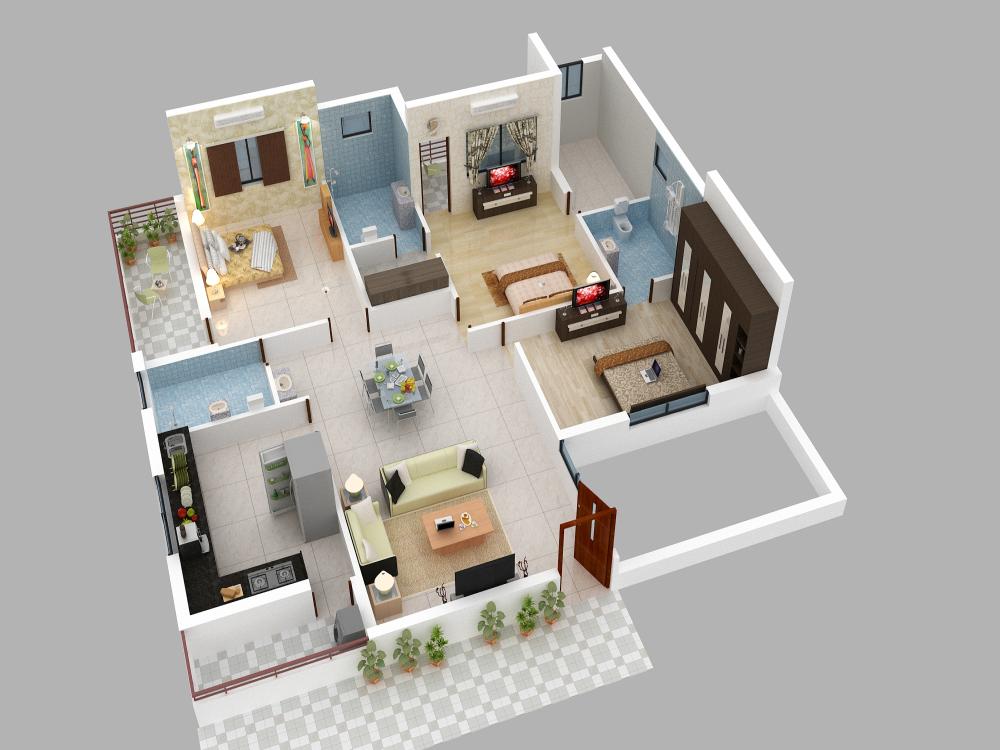
Choose
Our services
Specification
- Structural
- Building structure R.C.C. Frame work.
- Super structure with red mud brick / fly ash brick for wall.
- R.C.C. Structure designed as earth quake consideration. Flooring
- Floor finishing with ceramic tile 300 x 300 and skirting up to 100 mm height. Toilets & Bath Rooms
- For toilets dado tiles up to 3' level,
- For bath rooms da do up to 5' level,
- Indian style (Orrisa pan) ussed for Toilet Seats
- Laft above Toilets.
- I.S.I. approved sanitary item has to be used. External paint & Internal Paint
- Out side painting Snowsem with grey
- Ready to use Putty inside of the building.
- Stainless Steel Sink. Hardware
- Stainless Steel fitting.
- Door locks - well, secured & heavy duty hardware has to be used. Water supply
- Over head tank 25000 its 4 nos
- Under Ground 25000 its 4 nos.
- Recycling water plant Facility.
- Water harvesting for the whole area. Kitchen
- Marble Platform & Partition with black stone.
- dado with glazed ceramic tiles up to 2 ft. height
- Stainless Steel Sink. Doors & Window
- Flash Door with teen fitting inside / similar Lamination in the Toilets and bath room.
- Frame - well seasoned wood has to be used
- Window - Glass window Z section with primer coating. Electrification
- Semi modular switches concealed wiring system with I.S.I. mark.
- PVC pipes conducts
- T.V. & Telephone point in the master bedroom.
AMENITIES
- Exclusive Club House within campus
- Landscaped Gardens
- Cover Drainage System
- Wide Concrete Road
- Solar Street Light
- Children's Play Area
- 24 Hours Security
- 24 Hours Water Supply
- Jogging Track
- Central Green Atrium
- 'Vaastu' Compliant
- All Multinational Brands Amenities



